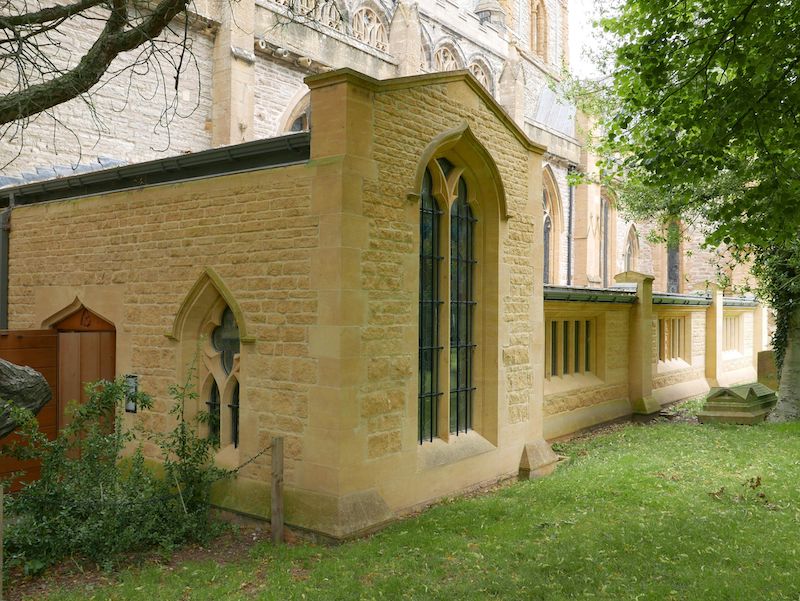Explore Shakespeare's Church
Take a Virtual Tour of Holy Trinity Church
If you are viewing the website on mobile, please click the botton below to open the Virtual Tour.Open Virtual Tour in New Window
The Timeline for Holy Trinity Church
845 to 1616: from beginnings to the death of Shakespeare845
Saxon monastery on site with wooden buildings. Beorthwulf, King of Mercia, grants Bishop Heaberht of Worcester privileges to the ‘monks of Ufera Stret Ford on the banks of the Eafene.’

1086
Stratford mentioned in Domesday Book: ‘in demesne two carucates with twenty-one villains and a priest’. Norman church built in stone over earlier Saxon foundation.

1196
Charter granted by Richard I to the lord of the manor, John de Coutances, Bishop of Worcester, giving the right to hold a weekly market with defined burgage plots for the new town.
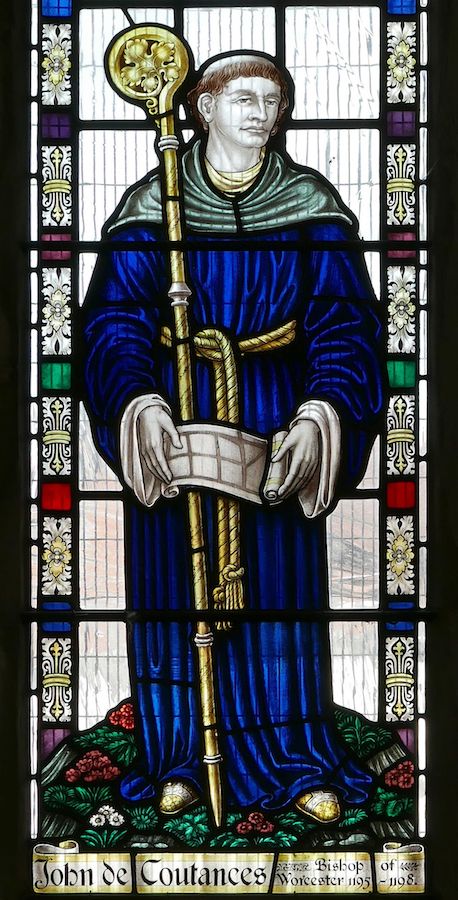
1210
Transepts and tower of church constructed as we see them today.

1280-1310
Pillars supporting tower strengthened and tower increased in height (or rebuilt). North aisle of nave widened to make space for Lady Chapel. Processional arches closed on west and east sides of north transept, leaving ‘squint’ openings to view high altar in old chancel.

1331
New south aisle of nave built by John de Stratford, Bishop of Winchester, to accommodate St Thomas Becket chantry chapel. John de Stratford became Archbishop of Canterbury in 1333 and later Chancellor of England.

1353
College building constructed near the church by Ralph de Stratford, Bishop of London, to house the priests serving the chantry.
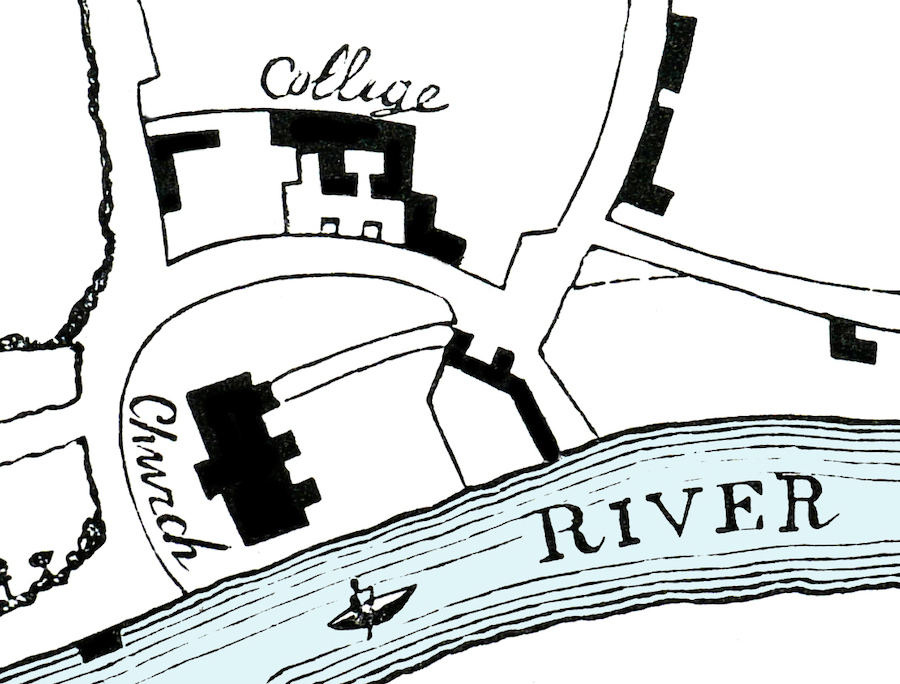
1413
Henry V added to endowments of the College, granting the title of Collegiate Church.

1465-90
Construction of new chancel by Thomas Balsall, Dean of the College. Stained glass windows paid for by Hugh Clopton.
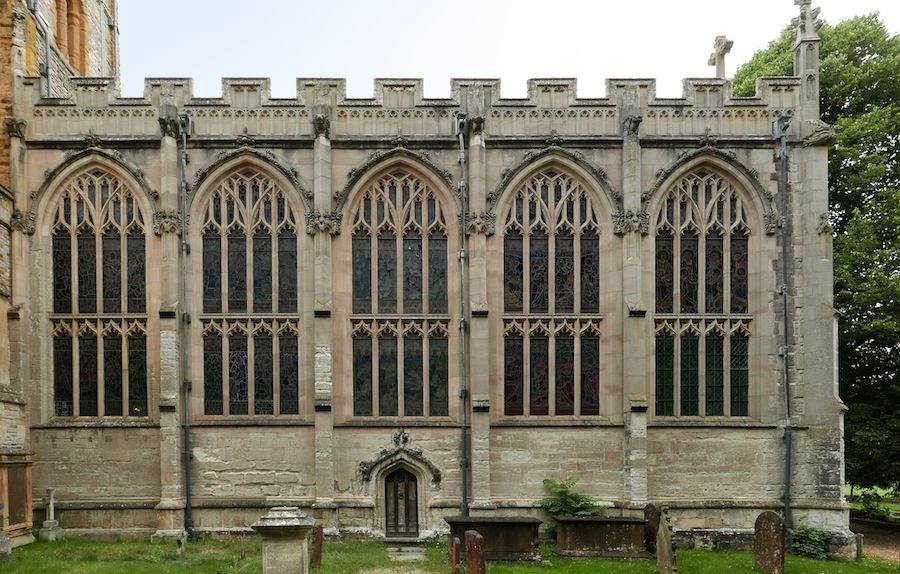
1480-85
Construction of north porch. New oak inner doors, incorporating old sanctuary knocker from 1270.
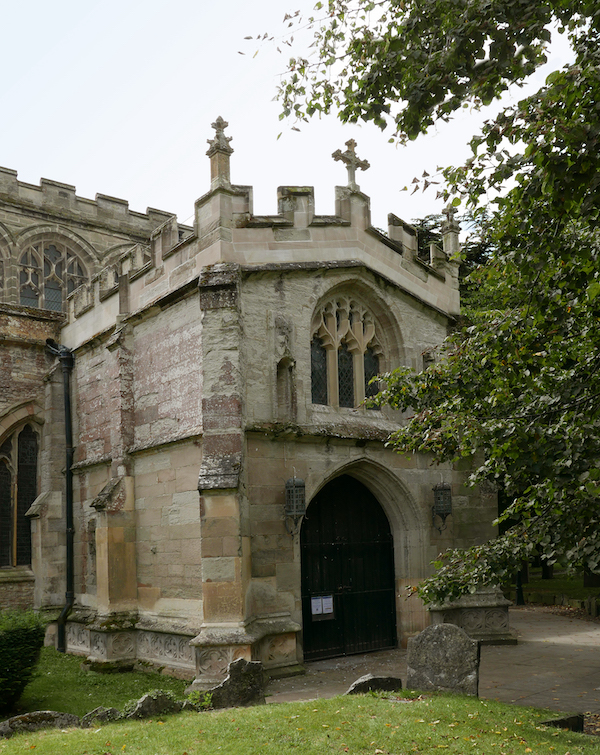
1500-10
Building of clerestory with lantern windows above nave and great west window by Ralph Collingwood, Dean of the College.
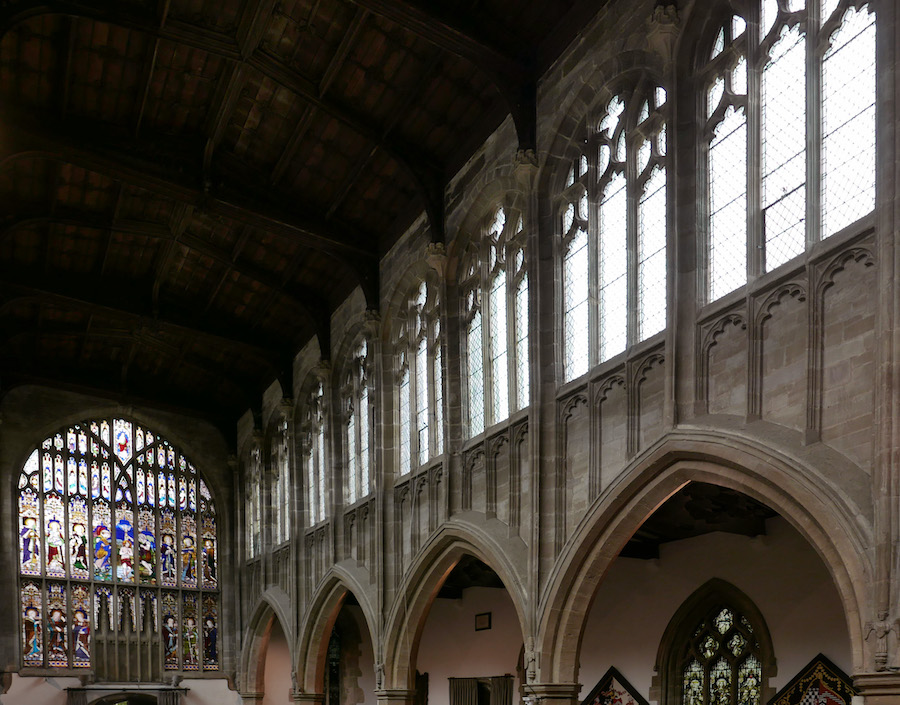
1538
Royal Injunctions instructed the clergy to take down images 'abused' by superstitious rites and to preach against pilgrimages. No candles except on rood, high altar and Easter sepulchre. No veneration permitted of images or relics. No more lights burning before the Blessed Virgin Mary in the Lady Chapel.
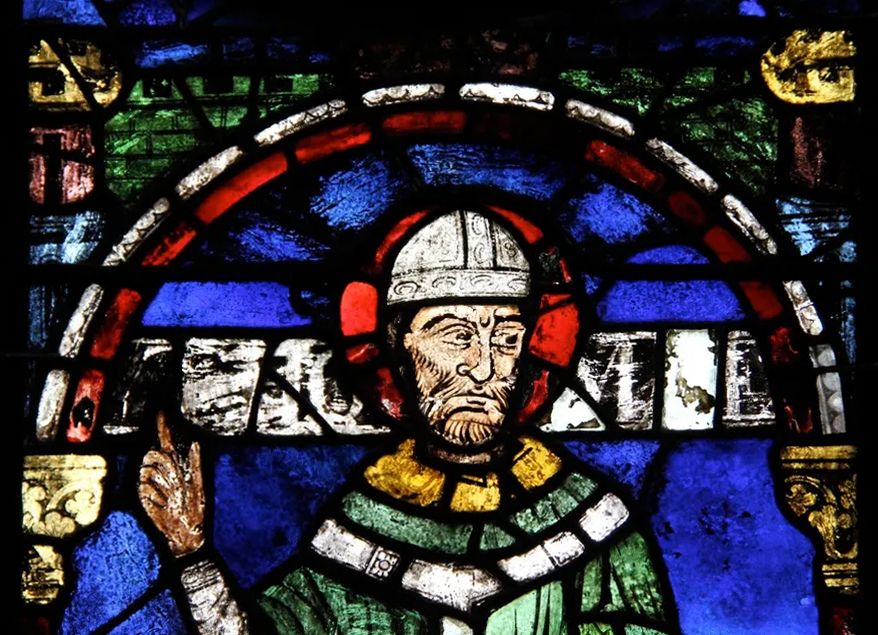
1547
Henry VIII died and Edward VI became King. Royal Injunctions required destruction of ‘abused’ images and pictures, prohibition of processions around the church at Mass and recitation of the rosary. The College was disbanded and all College property reverted to the Crown.
1553
Edward VI died. Mary Tudor became Queen. 2,000 married clergy evicted. All religious laws of Edward’s reign repealed and the Latin Mass restored. Widespread execution of Protestants.
1558
Mary Tudor died and Elizabeth I became Queen. Set of five bells brought from Hailes Abbey and fitted in tower.
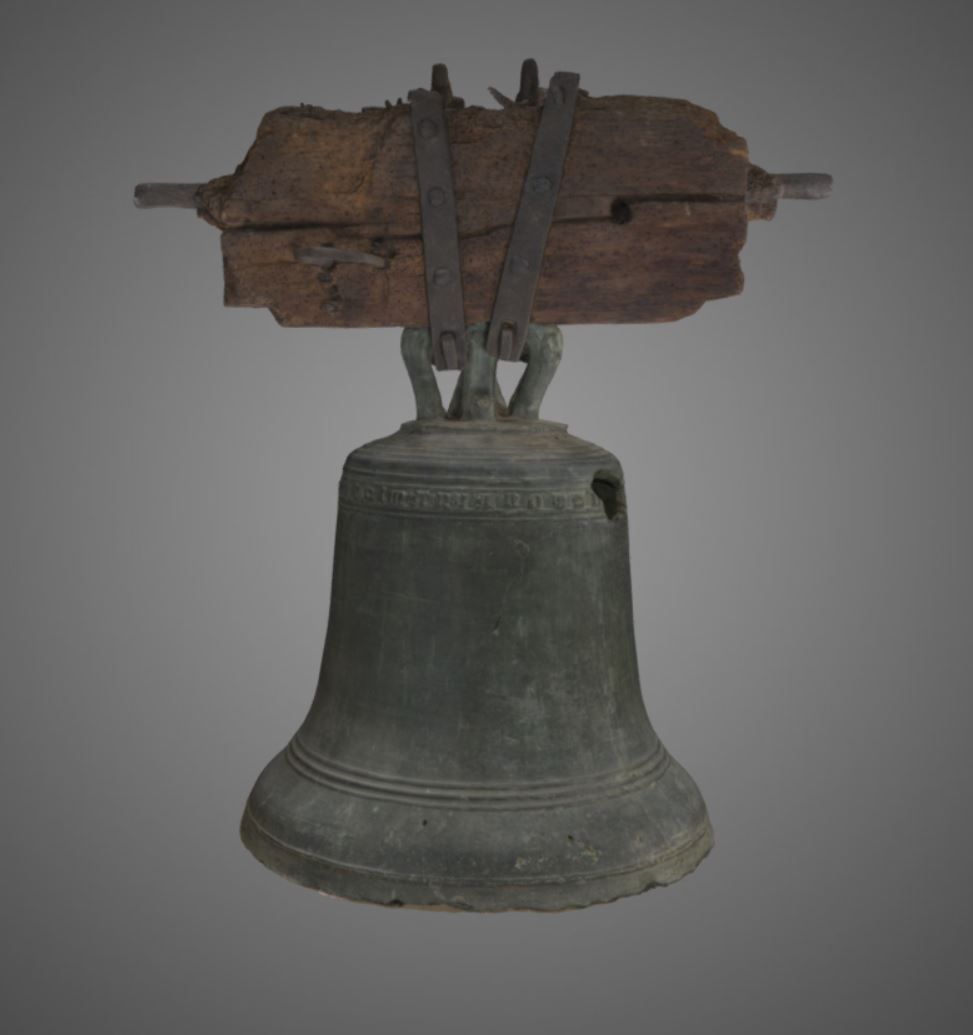
1561-65
Stained glass removed and images defaced at Holy Trinity. Medieval rood screen moved from nave arch to block off chancel. Wall paintings covered by limewash.

1564
Birth and baptism of William Shakespeare.

1582
William Shakespeare married Anne Hathaway, perhaps at Temple Grafton. Their daughter Susannah baptised on Trinity Sunday.
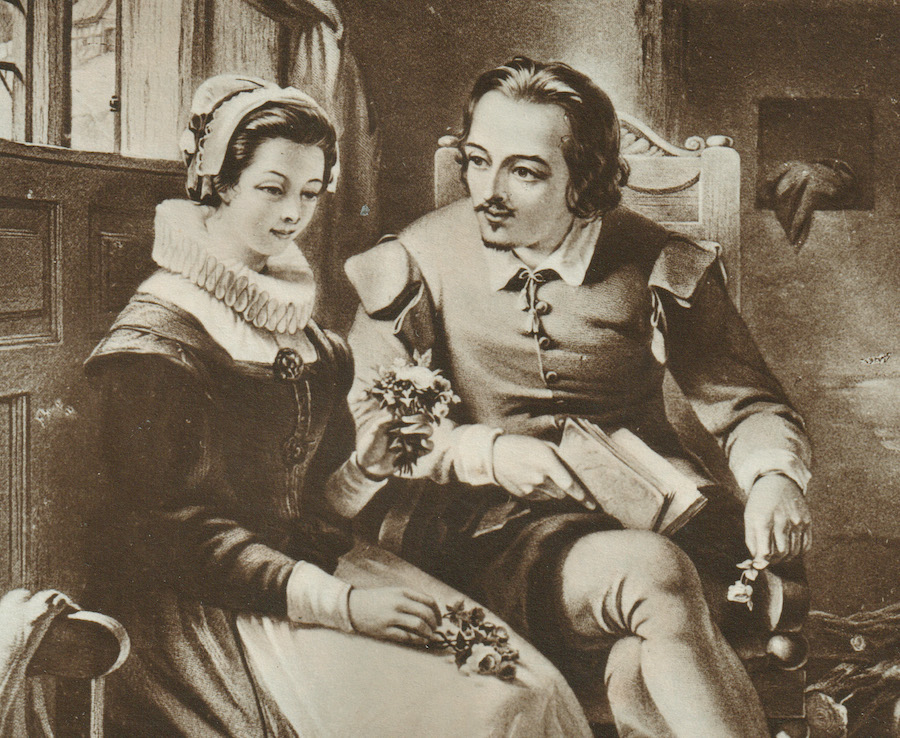
1605
William Shakespeare purchased a lease of a moiety of church tithes, by which he became ‘Lay Rector’.
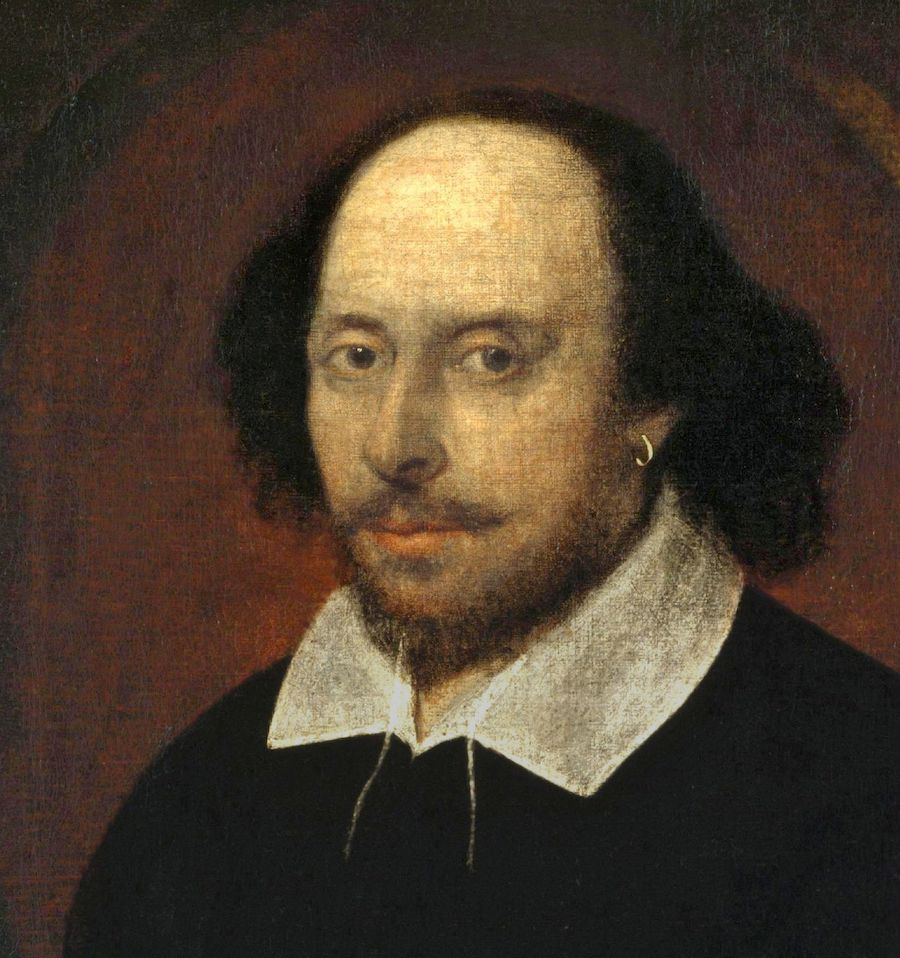
1611
King James Bible published (Holy Trinity receives second printing, 1613)

1616
Death of William Shakespeare and burial in chancel. Shakespeare monument installed on wall above his grave.

The Timeline for Holy Trinity Church
1616 to 20161623
First Folio of Shakespeare’s plays published in London.
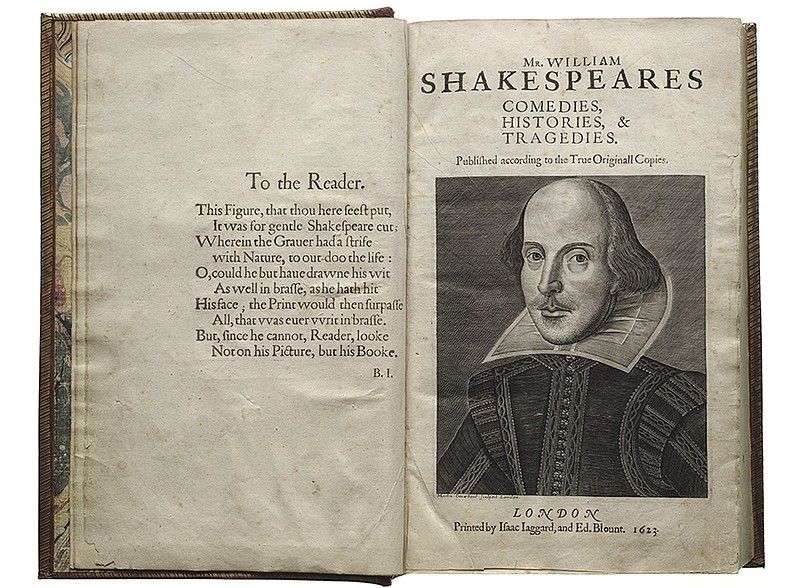
1642-45
English Civil War in progress. Parliament ordered the destruction of all ‘vestments, organs, fonts, lofts and images’. Probably when the ancient font and King James Bible were damaged. Musket ball holes in stonework of porch. Bells taken and melted down for armaments.
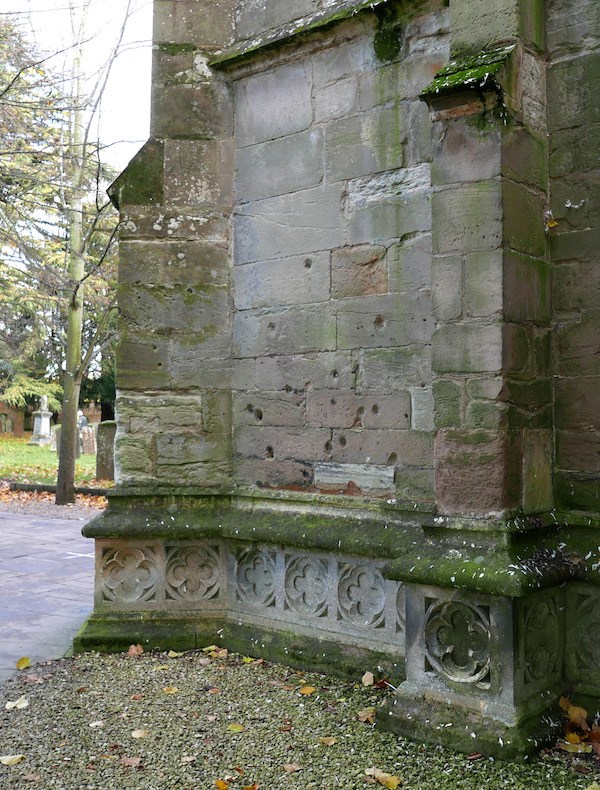
1675
Spire added to tower, with lead covering a squat wooden frame.
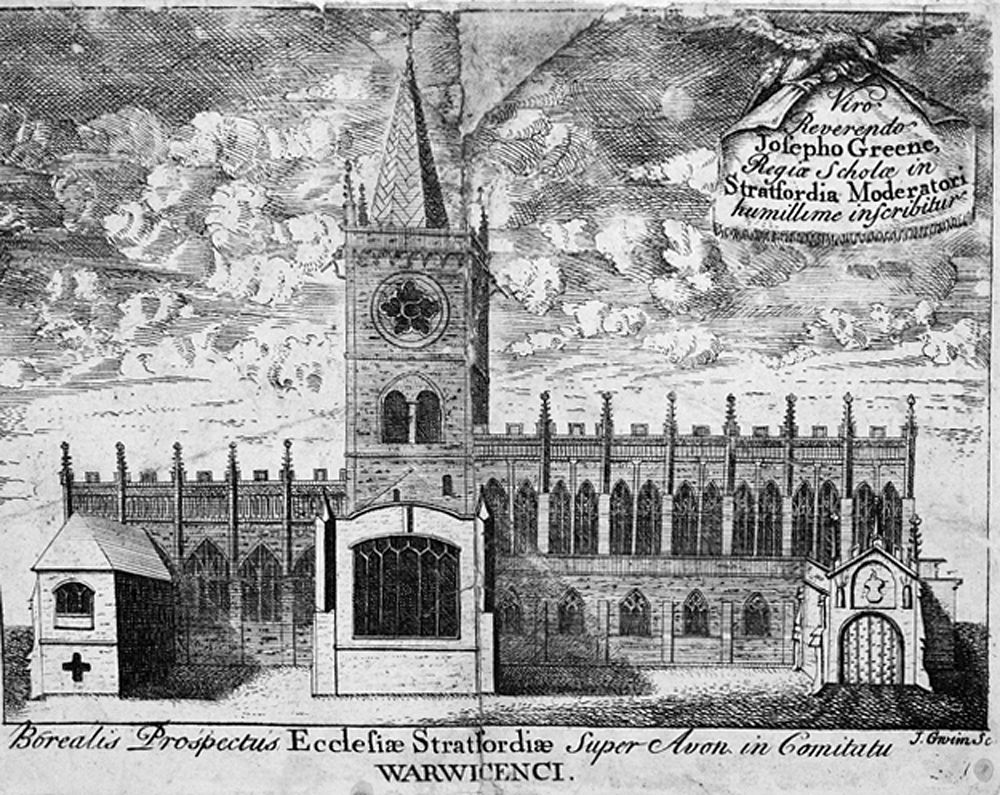
1695
King James Bible rebound in board covers.

1701
Damaged ancient font removed from south aisle and taken to garden of the Parish Clerk. Replaced by blue marble vase of classical design.

1719
Avenue from gate to north porch paved by donation of Alderman John Hunt.

1731
New organ built by Thomas Swarebrick over the arch of the tower, later moved to east end of nave.
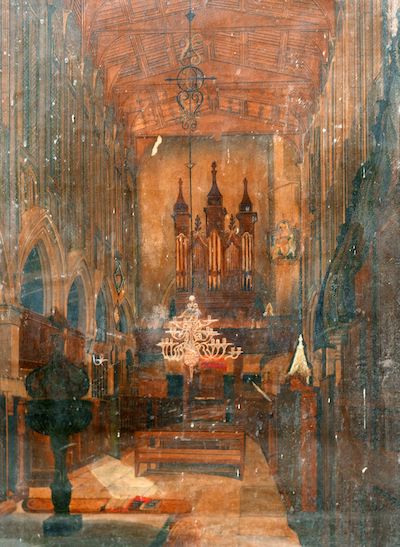
1746
Joseph Greene, curate of Holy Trinity, began raising funds for ‘repairing and beautifying’ the Shakespeare Monument, which had become ‘much impaired and decayed’. The repairs were carried out by a local craftsman, John Hall, a ‘limner’ or painter.

1763
Old spire replaced by new taller stone spire.
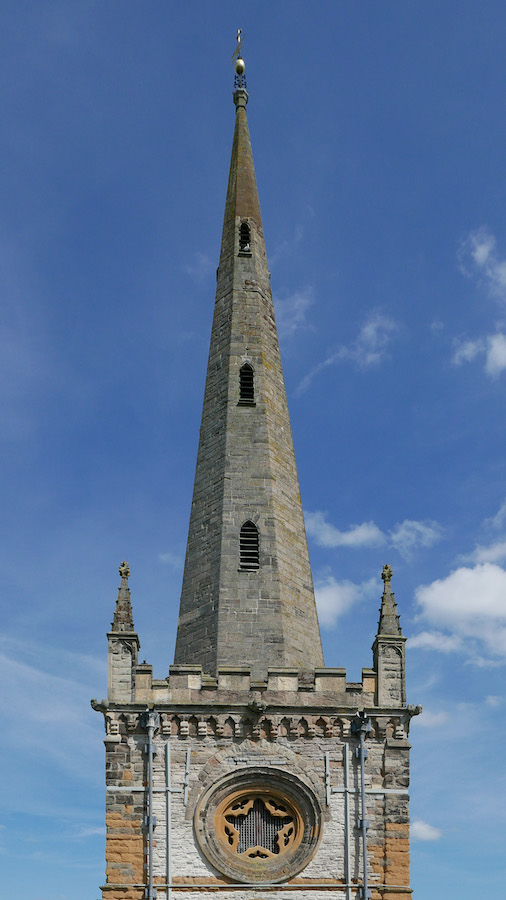
1769
Garrick’s Jubilee in Stratford awakened worldwide interest in Shakespeare. First floral tributes organised by Mrs Garrick, beginning the tradition of floral birthday tributes.

1793
Shakespeare bust, and the figures on either side, painted white by ‘meddling’ Malone.

1799
College building demolished by its owner, Edmund Battersbee, because it spoiled his view of the church.
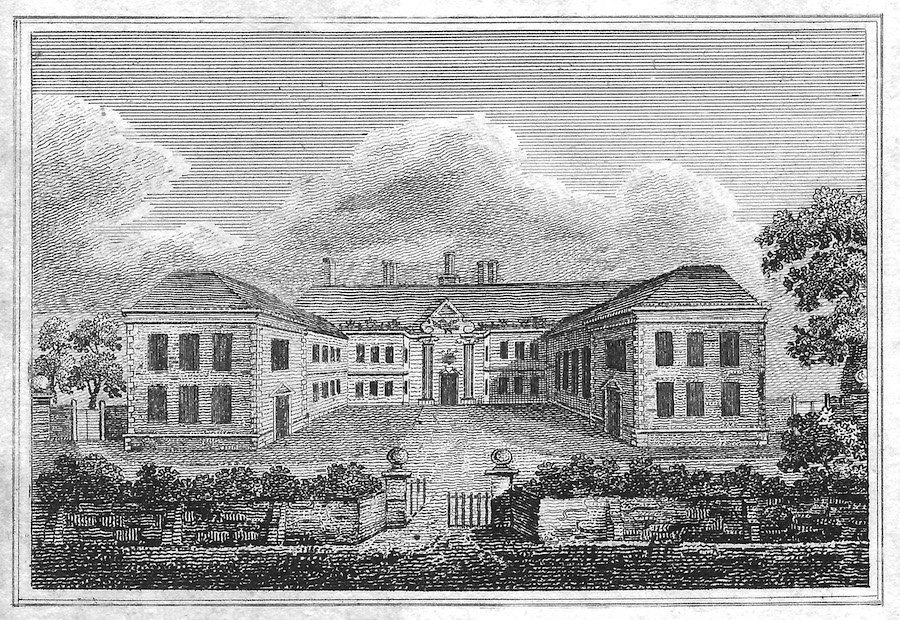
1800
Charnel house demolished and door to chancel walled up.

1823
Old broken font returned to the church from garden in the town.
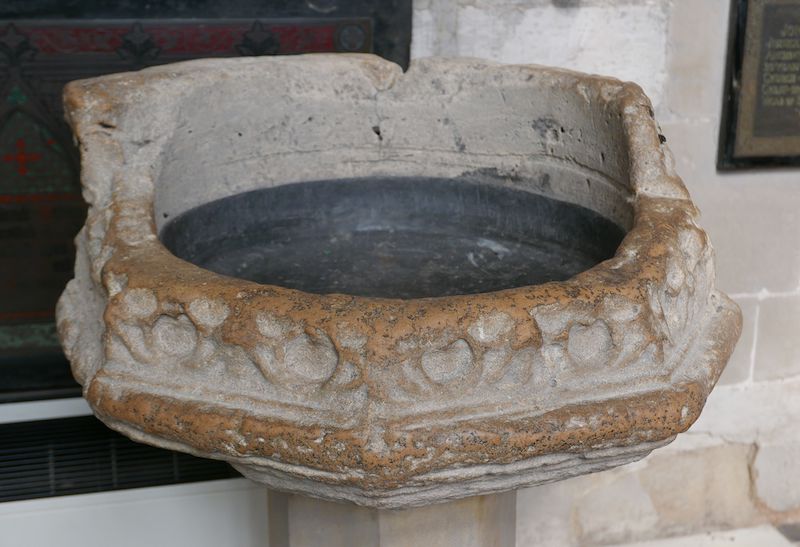
1835-37
Restoration of the chancel, including removal of plaster ceiling and laying of new floor, new altar rail, and cross mounted on east gable. Ugly brick vestry demolished. Roofline of transepts restored to original pitch. (Funds raised by the Shakespeare Club).

1850
Bier house constructed on south side of churchyard, close to the south door of church, used for coffins en route to funeral services.
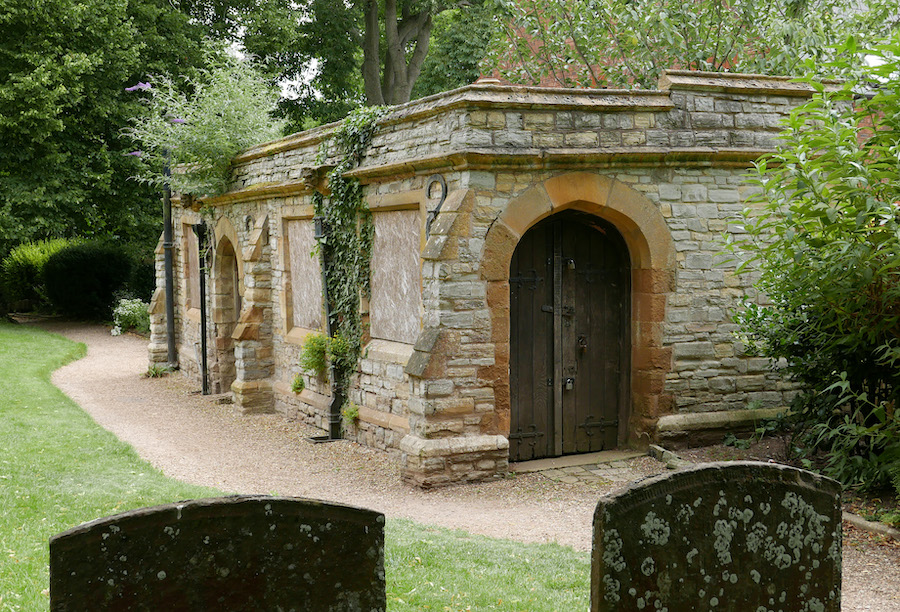
1861
Shakespeare monument restored, including removal of the white paint applied by Malone.
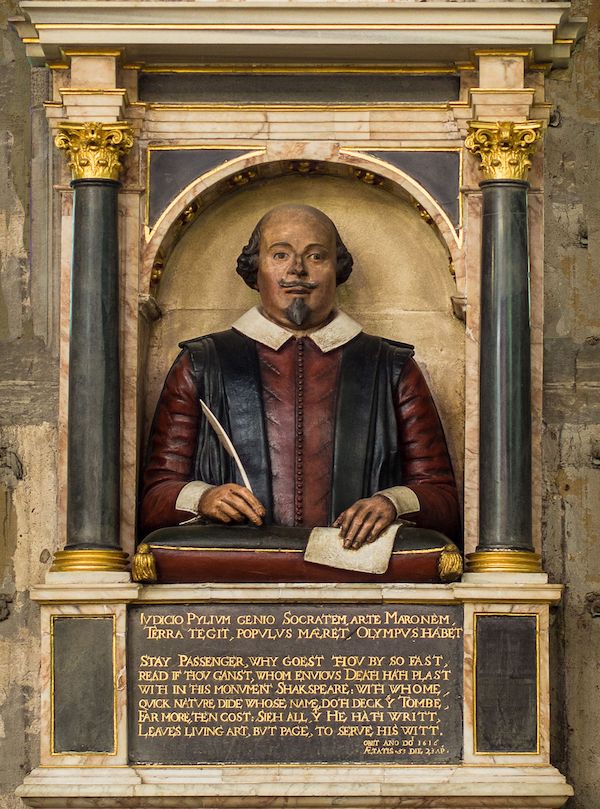
1870
Iron clamps and rods fitted to stabilise the masonry of the tower.
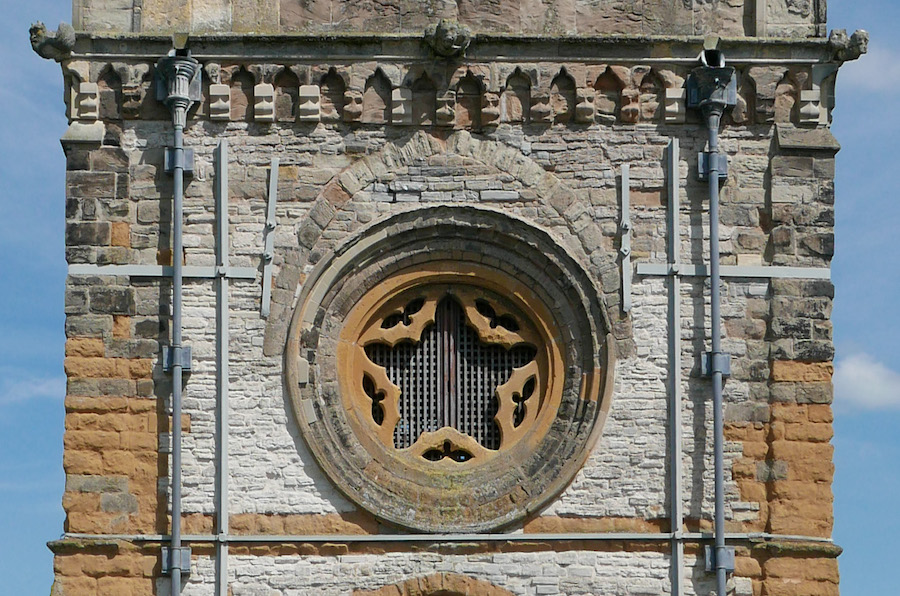
1882
Churchyard closed to burials (new town cemetery in Evesham Road). Avenue planted with lime trees (12 on each side).

1884
Report by Society for Preserving Ancient Buildings (SPAB) expressed concern about ‘over-restoration’ and made a series of recommendations.
1889
Organ moved from north transept, enlarged, and divided, with the ‘choir, swell and pedal’ ranks at end of south aisle and the ‘great organ’ above the central nave arch.
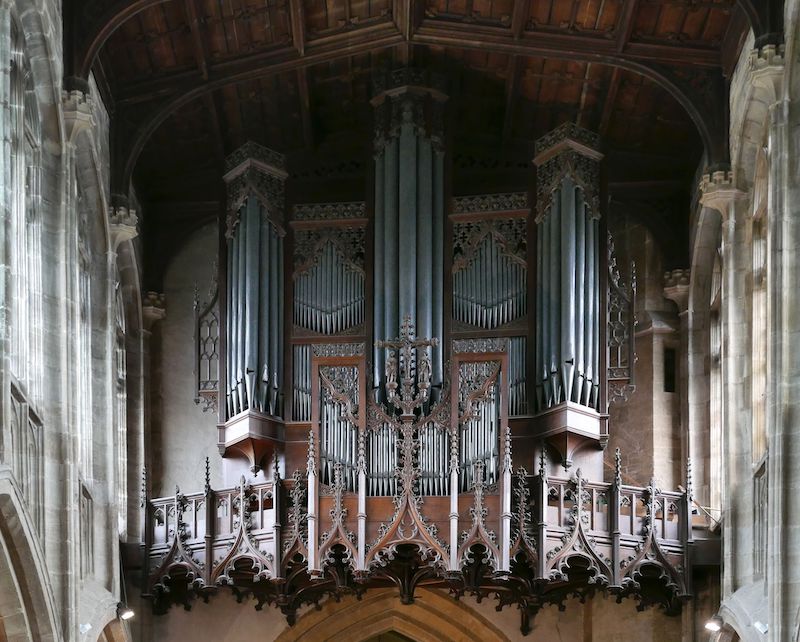
1890
The ‘Shakespeare Window’ installed on the north side of the chancel, depicting the seven ages of Man, paid by American donations.
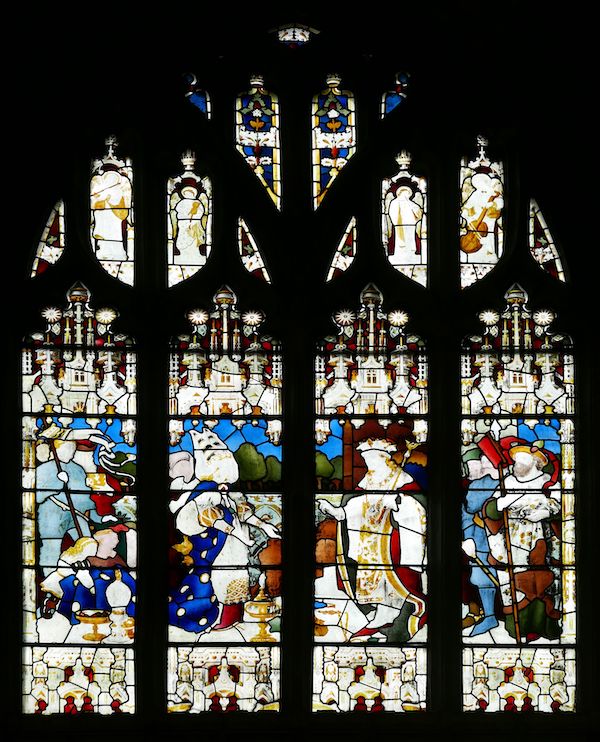
1890-92
High Altar reconstructed with mensa of Purbeck marble from Becket chantry chapel (found in 1889, hidden beneath floor in south aisle). Restoration of misericord stalls and oak wall panelling in chancel.

1897
American Window in south transept unveiled by the American Ambassador. Shortfall in funding paid by Marie Corelli.

1909
Gas light fittings removed and electric light fittings installed throughout church.
1921
Reredos made from teak and copper sheathing of HMS Britannia placed in St Peter’s Chapel as memorial to parishioners who died in the Great War (now in Becket Chapel).
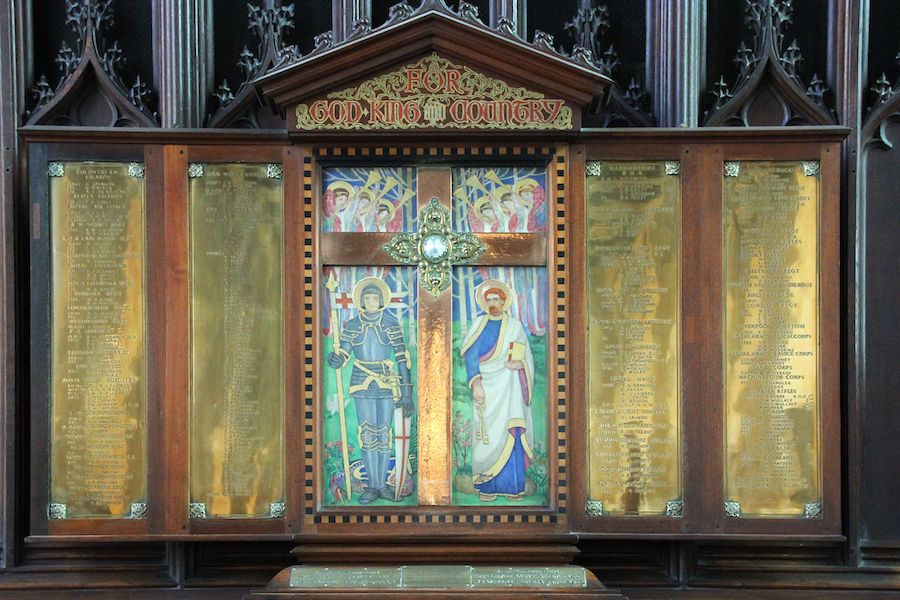
1925
West front found to have no foundations and underpinned with reinforced concrete.
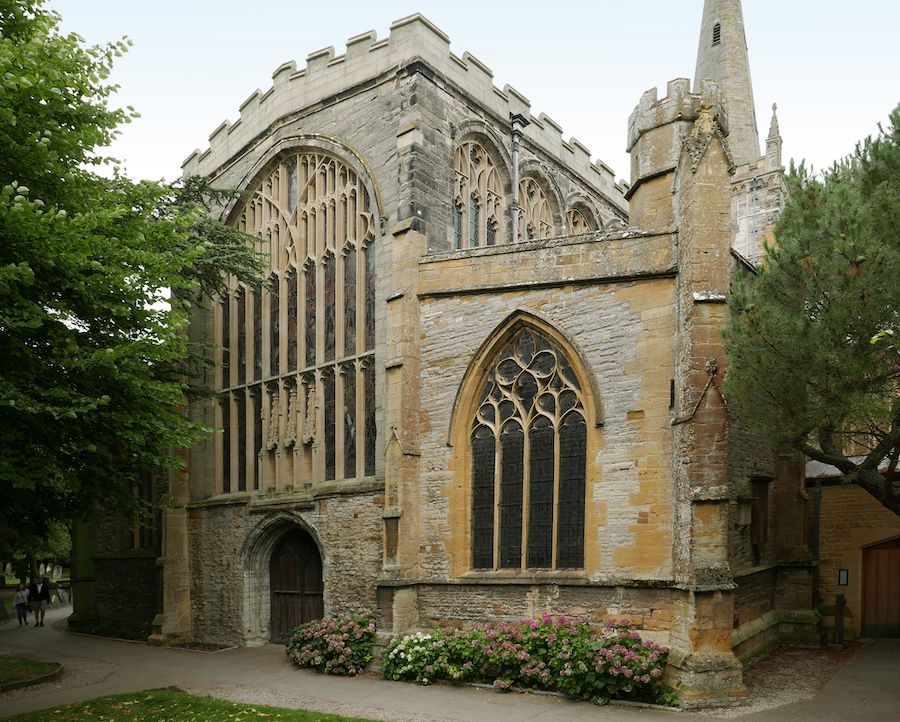
1938-40
Complete restoration of clerestory windows on south side.
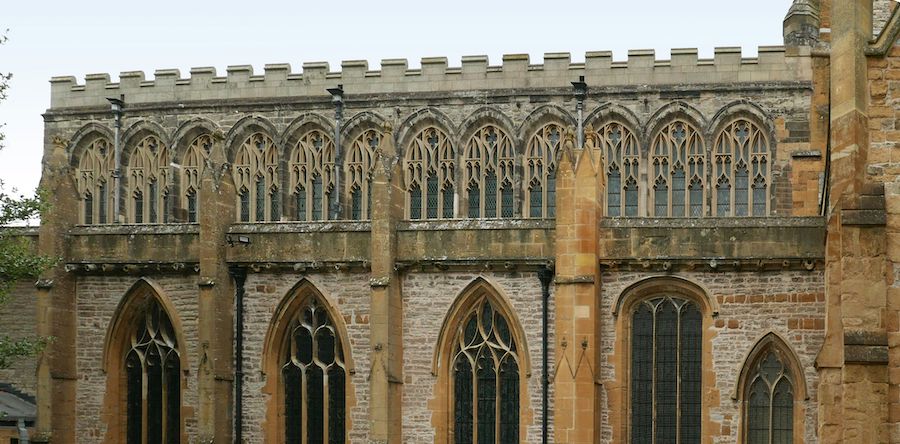
1948
All ten bells re-cast and re-hung in tower.

1963
Rood screen moved from middle of north transept to present position in tower arch. Organ rebuilt with a new electro-pneumatic console and electric action transmissions.

1993
Lime trees along avenue replanted (12 on each side).

2003
Friends of Shakespeare’s Church founded as a charitable trust.

2009
Major repair programme, funded by the Friends: (1) chancel roof, which had been damaged by dry rot and death watch beetle; (2) tower and spire, which were in danger of collapse; (3) restoration of clerestory windows on north side.
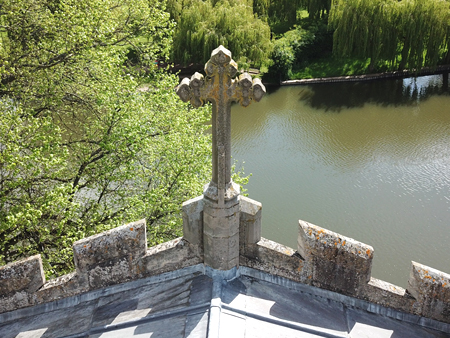
2010
Refurbishment of St Peter’s Chapel in South Transept and of muniment room above north porch.

2016
Completed extension on south side of church with new clergy vestry and toilets, in time for the 400th anniversary of Shakespeare’s death.
